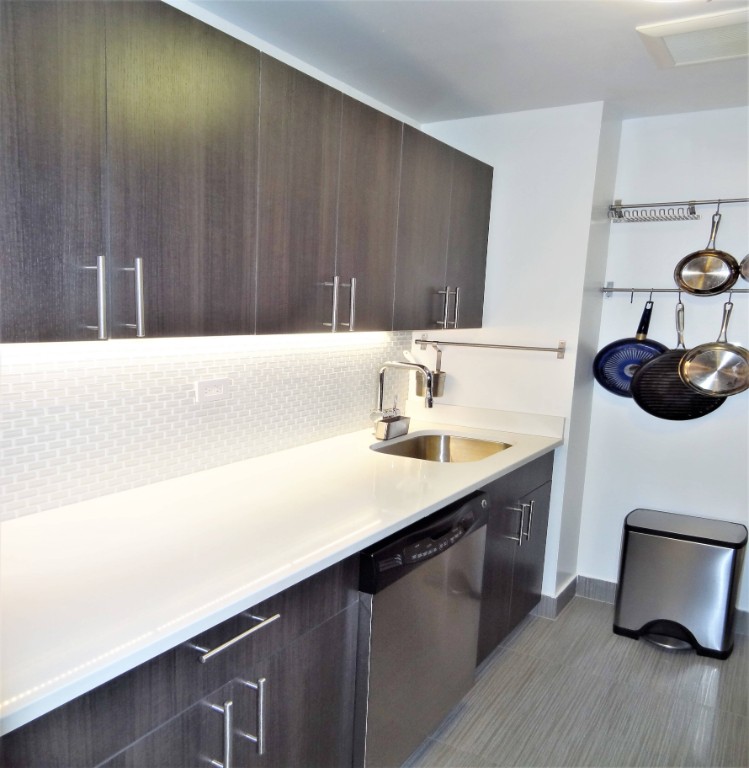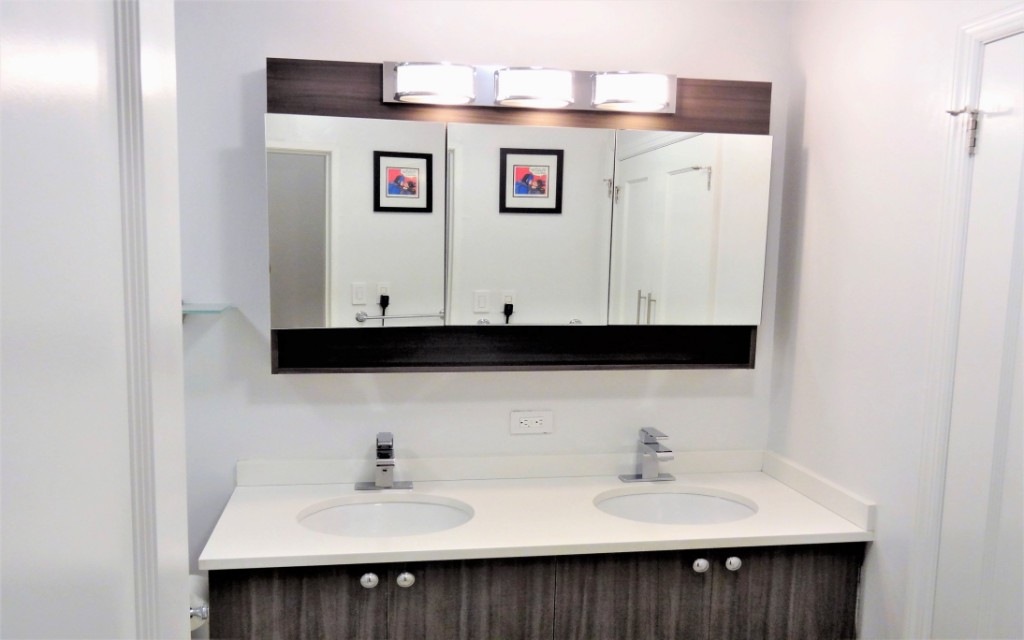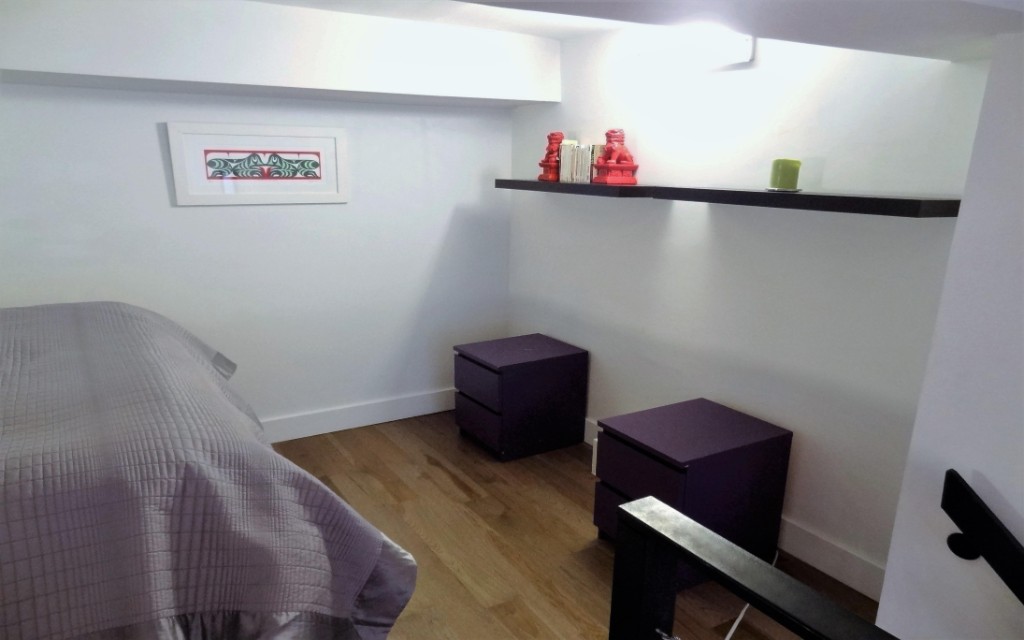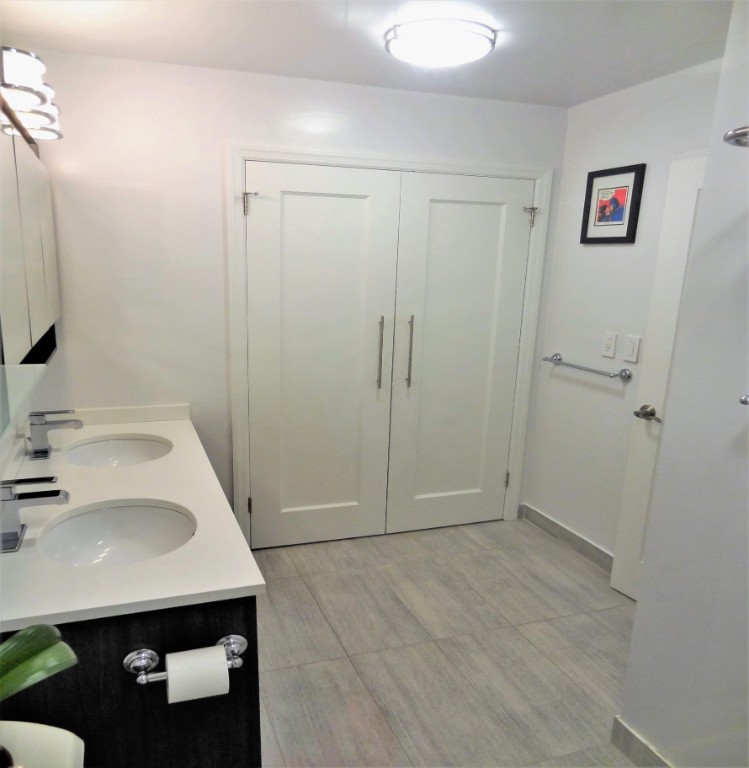310 East 46th Street, 5-D
Manhattan, Turtle Bay
Second Avenue & First Avenue
- Price: $799,000
- Maint: $1,385
- 3 Rooms
- 1 Bedroom
- 1 Bath
- 885 ASF [82 SM]
- $903 APPSF [$9,718 APPSM]
- Condop
- FT Doorman
- Loft
- 90% Financing Allowed
- Pets Allowed
Apartment Features
- Soaking Tub
- Stall Shower
- Abundant Closets
- Custom Closets
- Storage Closet
- Dining Alcove
- North Exposure
- Galley Kitchen
- New Appliances
- Sleeping Loft
- City View
- Central Air
- Washer/Dryer
- Architectural Detail
- High Ceilings
- Dishwasher
Property Media
Broker Summary
This is your chance to live in this airy and spacious loft! This intelligently designed apartment enjoys floods of light from its wall of over-sized Northern facing windows. A gracious entrance hallway with tons of closets and storage space opens to a sprawling living/dining area with soaring over 12.5 feet beamed ceilings, well positioned track lighting, and warmer hardwood flooring throughout. The industrial modern stairway leads you to the office area and Queen sized sleeping area (could also fit a King) with built-in storage modern lighting. Directly underneath is a large storage area, every nook and cranny in this apartment has been accounted for with storage available throughout. The kitchen is a separate entrance from the main hallway with top-of-the-line stainless steel appliances, quality cabinets, and under cabinet lighting. Tucked to the side of the apartment is the spa bathroom with double sink, stall shower, smartly outfitted with glass door, and customized cabinets. This beautiful and unique apartment has tons to offer with its high quality finishes, central air conditioning, customized window blinds, and the washer/dryer on the same floor a few doors down. The unit measures roughly 745 sqf on the main floor and the loft has approximately 140 sqf for a total of 885 sqf of usable space.
One of Turtle Bay's finest, 310 East 46th Street is an award-winning building for its architecture that was originally built as a design school and home briefly to a print factory. It is pet-friendly and immaculately maintained with its friendly staff, 24-hour doorman, landscaped roof deck, parking garage, live-in super, laundry on every floor, and storage. There is a quick and easy application process, with no interview required. Ideally situated a stone's throw from all forms of transportation (4,5,6,E,M,Metro-North Railroad, buses), and a myriad of the area's best restaurants, shopping, and entertainment (United Nations, Grand Central Terminal, YMCA, Equinox, Spark's Steak House, Sushi Yasuda, Dag Hammarskjold Plaza Farmer's Market).
One of Turtle Bay's finest, 310 East 46th Street is an award-winning building for its architecture that was originally built as a design school and home briefly to a print factory. It is pet-friendly and immaculately maintained with its friendly staff, 24-hour doorman, landscaped roof deck, parking garage, live-in super, laundry on every floor, and storage. There is a quick and easy application process, with no interview required. Ideally situated a stone's throw from all forms of transportation (4,5,6,E,M,Metro-North Railroad, buses), and a myriad of the area's best restaurants, shopping, and entertainment (United Nations, Grand Central Terminal, YMCA, Equinox, Spark's Steak House, Sushi Yasuda, Dag Hammarskjold Plaza Farmer's Market).
Building Details

- Ownership Condop
- Service Level FT Doorman
- Access Elevator
- Financing Allowed 90%
- Tax Deductability 72%
- Pet Policy Pets Allowed
- Building Type Loft
- Age Pre-war
- Year Built 1929
- Floors/Apts 24/338
Neighborhood
Your Agent

Mortgage Calculator
Listing courtesy of Mont Sky Real Estate LLC












