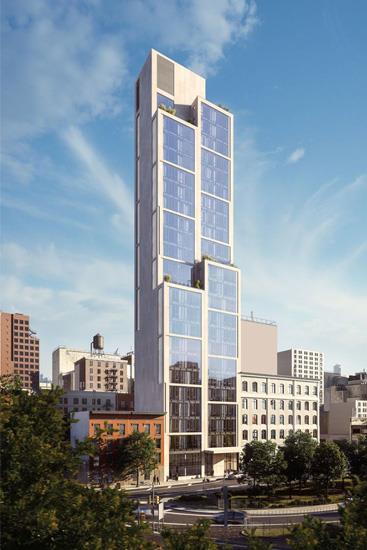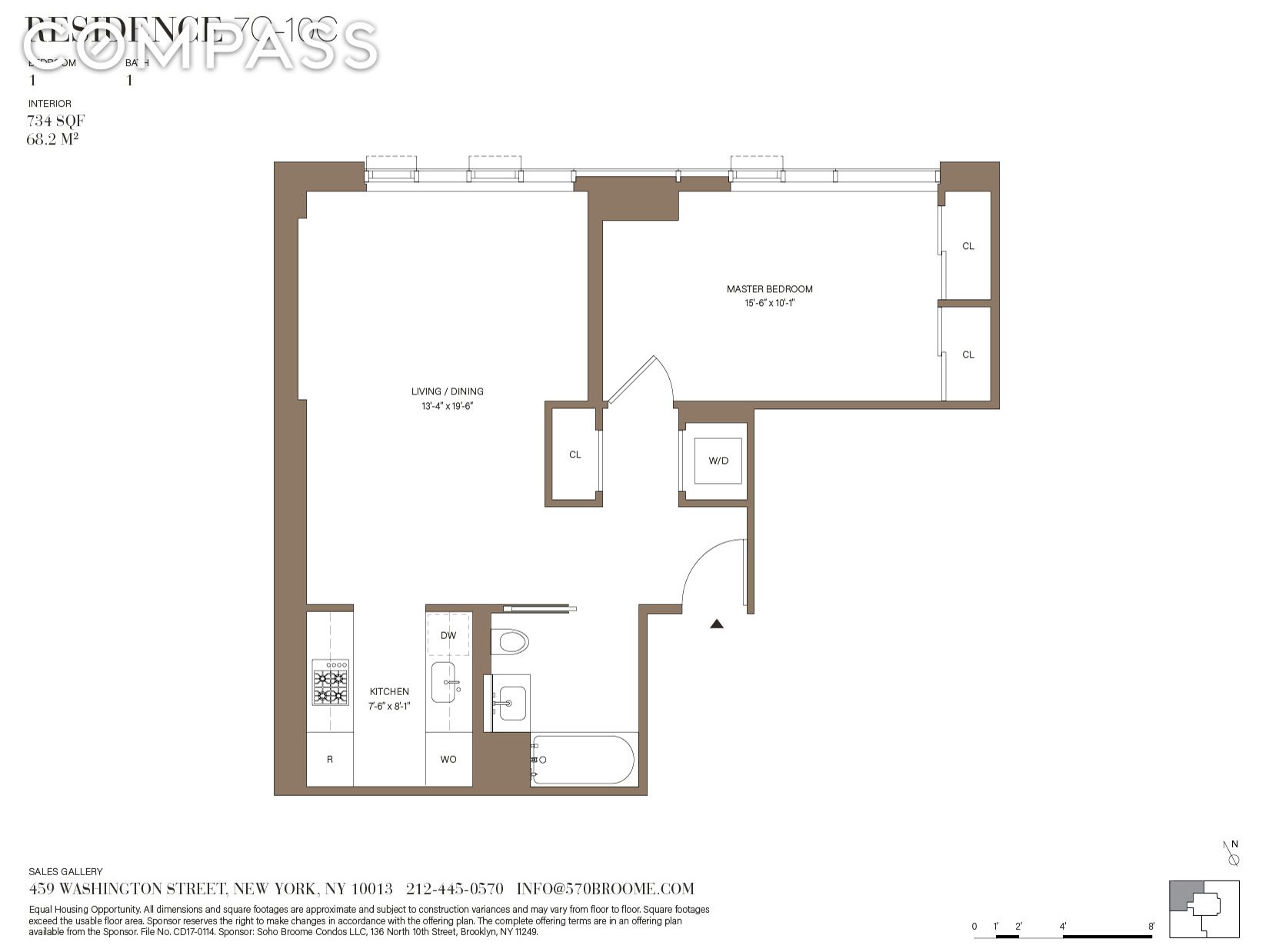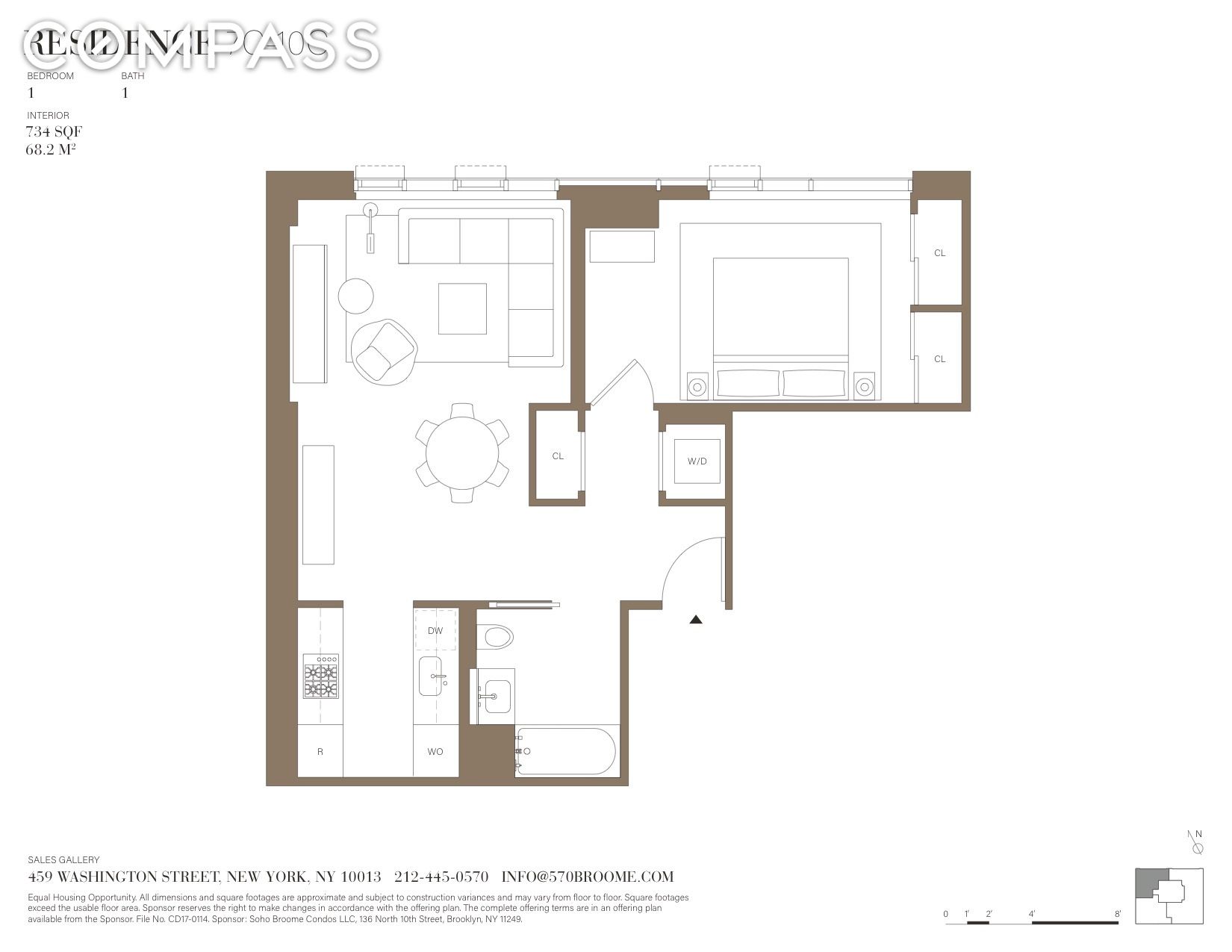570 Broome Street, 9-C
Manhattan, Soho
Varick Street & Hudson Street
- Price: $1,515,000
- CC: $783
- RE Taxes: $1,206
- 3 Rooms
- 1 Bedroom
- 1 Bath
- 734 ASF [68 SM]
- $2,064 APPSF [$22,217 APPSM]
- Condo
- FT Doorman
- High-rise
- 90% Financing Allowed
- Pets Allowed
Property Media
Broker Summary
Closing Now.
New Model Residences.
570 Broome is a collection of fifty-four contemporary residences that draw inspiration from the history and style of West SoHo. From acclaimed architect Tahir Demircioglu, with impeccable interiors by Skidmore, Owings and Merrill, the design references the area’s industrial past via soaring ceiling heights and a silhouette evocative of staggered cubes.
This inviting 1 bedroom 1 bath is 734 sqft and faces north with blue skies over historic townhouses. The 13’4” wide living room is dramatic with ceiling height of nearly 11ft, and over-sized windows feels loft-like and airy. Adding to the beautiful detailing are the 5" wide hardwood solid oak floor with custom walnut finish throughout the apartment. Ample closet space provided with 10ft length of closets in the master BR and an additional entry closet. 9C also includes a full-size washer dryer & 4 pipe heating and cooling system.
The SOM custom designed kitchen has a Calacatta Alto marble slap countertop and backsplash and Lineadecor walnut-stained oak cabinets that showcase beautiful natural wood. The kitchen seamlessly integrates a Miele refrigerator and dishwasher, 30” four burner Miele gas range with built in hood, convection oven and speed oven, and features Zucchetti fixtures in matte black and Elkay gourmet E-granite black undermount sink.
The Master bath incorporates a Striking Calacatta Onda marble accent wall and tub surround with sheets of pure-white ceramic wall tile offset by honed Nero Zimbabwe black granite chevron floors are incorporated into the master bath. Alape sink with matte black Zucchetti fixtures, accessories with a custom SOM medicine cabinet and integrated lighting all define the beauty of this bathroom.
Amenity areas at 570 Broome are designed to connect spaces as well as residents. The street level view of the back-garden beckons from the moment of arrival. On the second floor, a private resident lounge with a game room opens onto a landscaped outdoor terrace. The fitness center includes Peloton bikes and a yoga studio. Additional services include a twenty-four-hour attended lobby, full-time super and building porter, complimentary indoor bike storage and private storage units available for purchase.
Quaint cobblestone streets and traditional cast iron buildings point to SoHo’s rich history as a manufacturing hub turned avant-garde artist enclave. Today, the neighborhood remains integral to the city’s creative culture with its many boutiques, art galleries and nightlife hotspots. The former factories of West SoHo are now likely to house media and tech companies as upscale cocktail bars and modern hotels continue to debut in the area. 570 Broome’s central position in West SoHo places it within walking distance of other popular downtown neighborhoods such as Tribeca, the West Village and NoLita. The complete offering terms are in an offering plan available from the Sponsor. File No. CD17-0114. Sponsor: Soho Broome Condos LLC, 136 North 10th Street, Brooklyn, NY 11249.
570 Broome is a collection of fifty-four contemporary residences that draw inspiration from the history and style of West SoHo. From acclaimed architect Tahir Demircioglu, with impeccable interiors by Skidmore, Owings and Merrill, the design references the area’s industrial past via soaring ceiling heights and a silhouette evocative of staggered cubes.
This inviting 1 bedroom 1 bath is 734 sqft and faces north with blue skies over historic townhouses. The 13’4” wide living room is dramatic with ceiling height of nearly 11ft, and over-sized windows feels loft-like and airy. Adding to the beautiful detailing are the 5" wide hardwood solid oak floor with custom walnut finish throughout the apartment. Ample closet space provided with 10ft length of closets in the master BR and an additional entry closet. 9C also includes a full-size washer dryer & 4 pipe heating and cooling system.
The SOM custom designed kitchen has a Calacatta Alto marble slap countertop and backsplash and Lineadecor walnut-stained oak cabinets that showcase beautiful natural wood. The kitchen seamlessly integrates a Miele refrigerator and dishwasher, 30” four burner Miele gas range with built in hood, convection oven and speed oven, and features Zucchetti fixtures in matte black and Elkay gourmet E-granite black undermount sink.
The Master bath incorporates a Striking Calacatta Onda marble accent wall and tub surround with sheets of pure-white ceramic wall tile offset by honed Nero Zimbabwe black granite chevron floors are incorporated into the master bath. Alape sink with matte black Zucchetti fixtures, accessories with a custom SOM medicine cabinet and integrated lighting all define the beauty of this bathroom.
Amenity areas at 570 Broome are designed to connect spaces as well as residents. The street level view of the back-garden beckons from the moment of arrival. On the second floor, a private resident lounge with a game room opens onto a landscaped outdoor terrace. The fitness center includes Peloton bikes and a yoga studio. Additional services include a twenty-four-hour attended lobby, full-time super and building porter, complimentary indoor bike storage and private storage units available for purchase.
Quaint cobblestone streets and traditional cast iron buildings point to SoHo’s rich history as a manufacturing hub turned avant-garde artist enclave. Today, the neighborhood remains integral to the city’s creative culture with its many boutiques, art galleries and nightlife hotspots. The former factories of West SoHo are now likely to house media and tech companies as upscale cocktail bars and modern hotels continue to debut in the area. 570 Broome’s central position in West SoHo places it within walking distance of other popular downtown neighborhoods such as Tribeca, the West Village and NoLita. The complete offering terms are in an offering plan available from the Sponsor. File No. CD17-0114. Sponsor: Soho Broome Condos LLC, 136 North 10th Street, Brooklyn, NY 11249.
Building Details

- Ownership Condo
- Service Level FT Doorman
- Access Elevator
- Financing Allowed 90%
- Pet Policy Pets Allowed
- Building Type High-rise
- Age Post-war
- Year Built 2018
- Floors/Apts 25/54
Neighborhood
Your Agent

Mortgage Calculator
Listing courtesy of Compass











