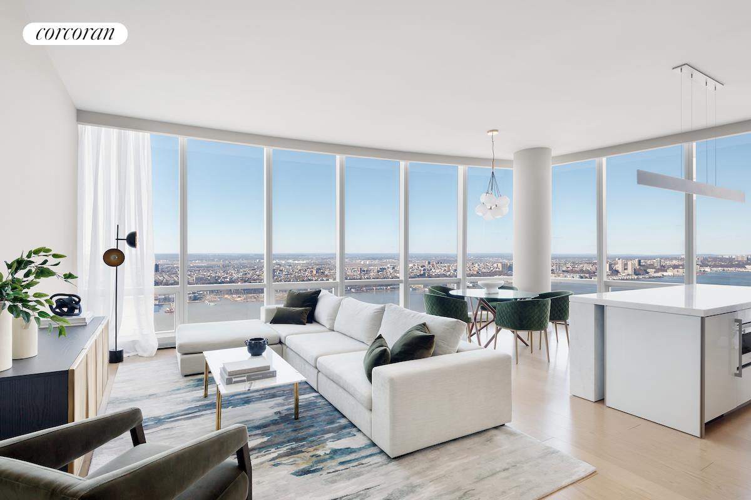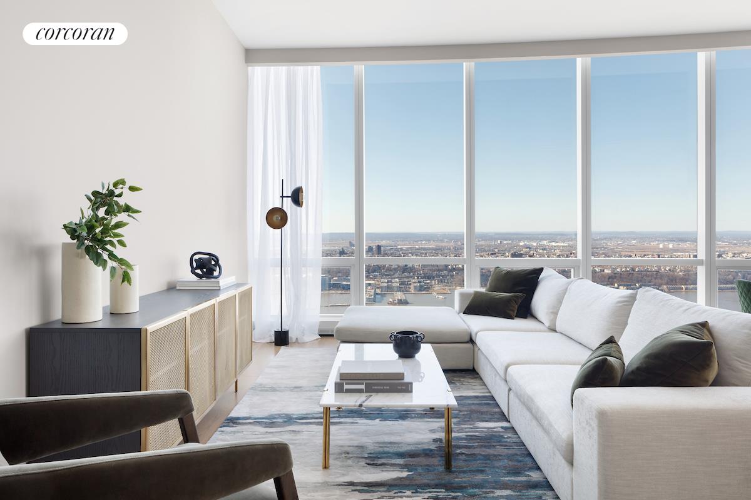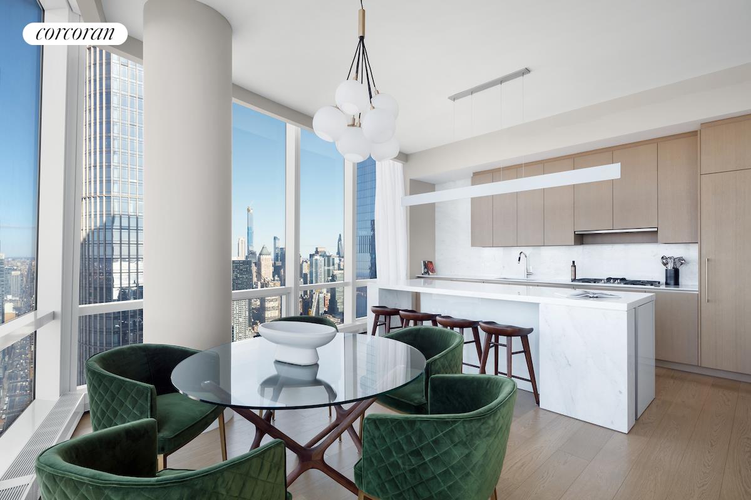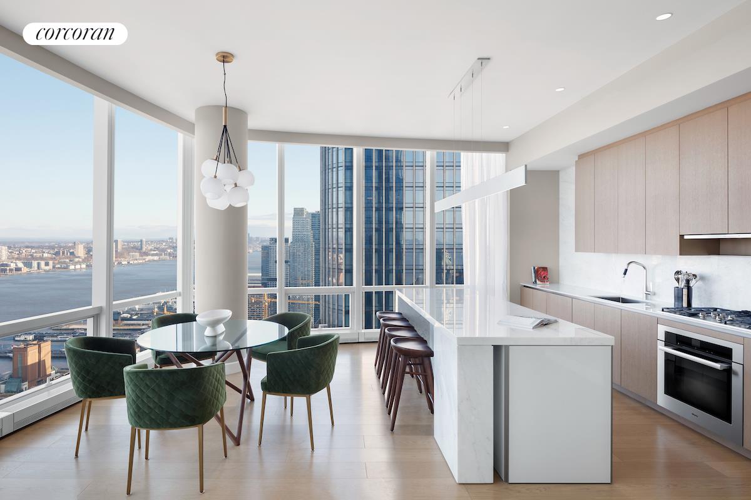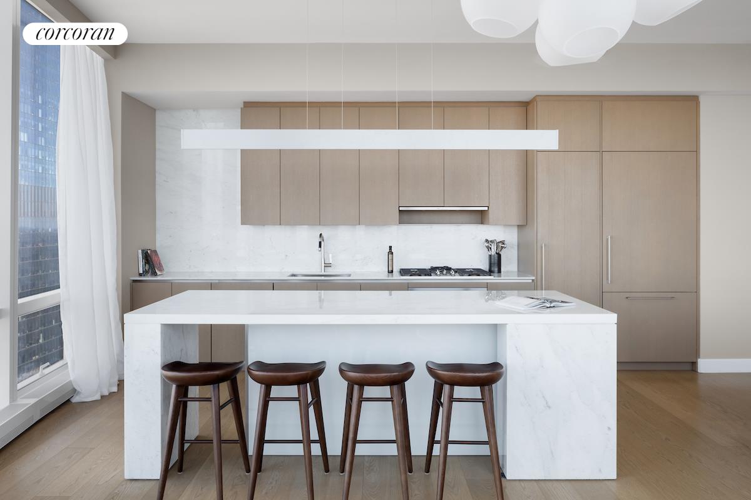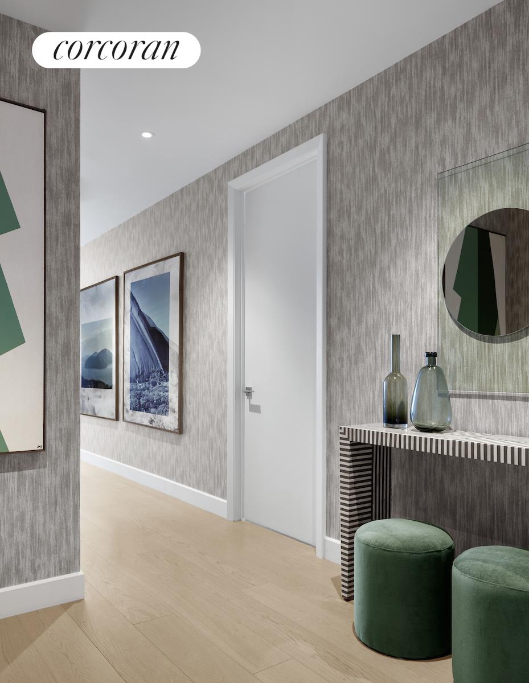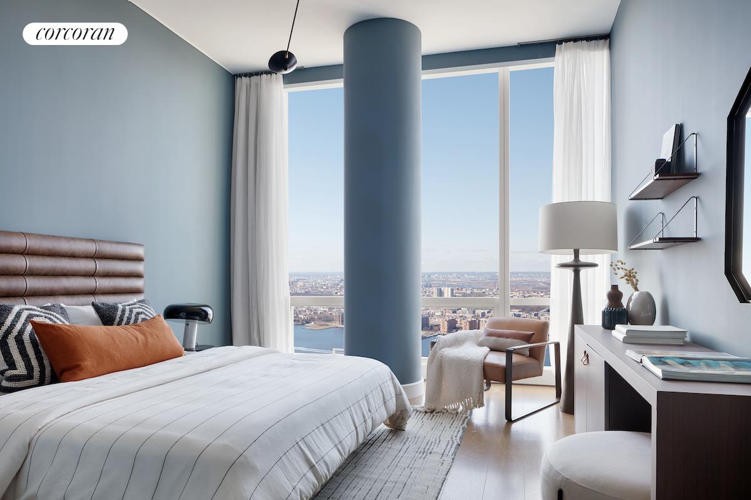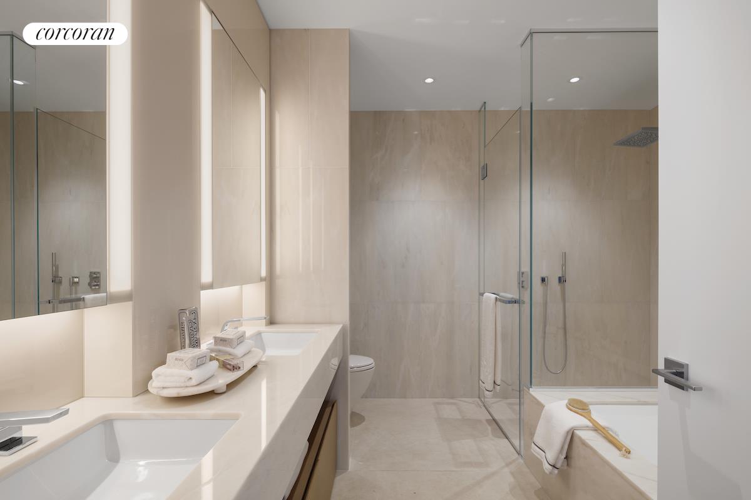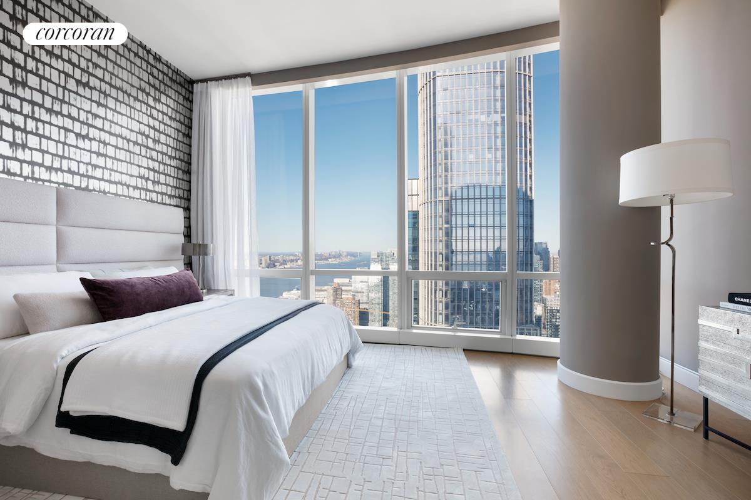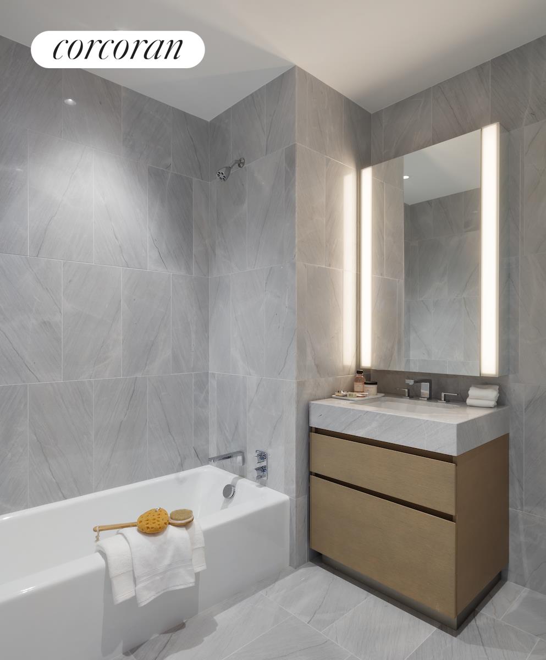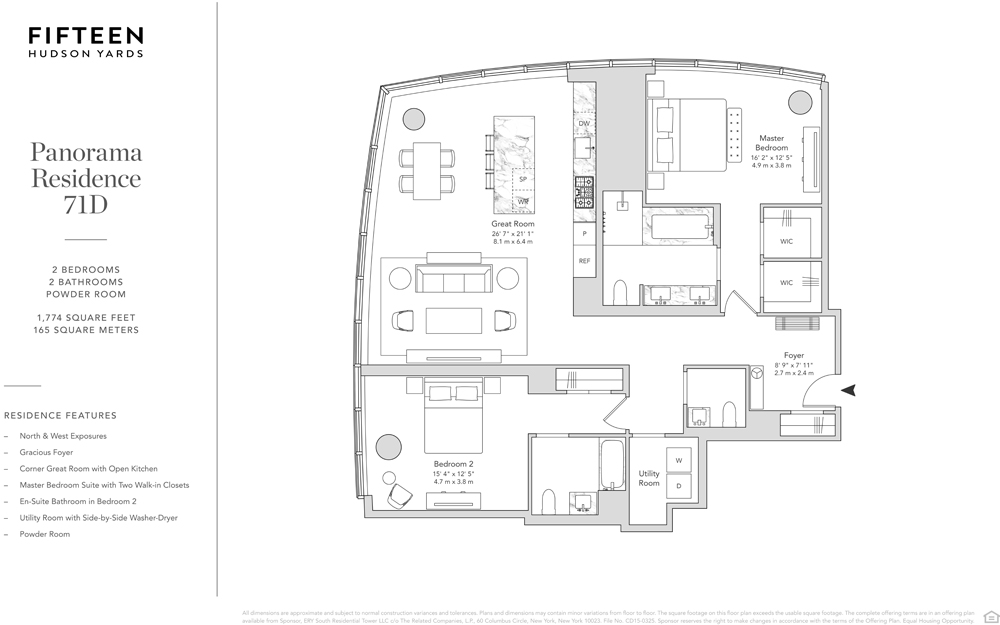15 Hudson Yards, 71-D
Manhattan, Hudson Yards
Tenth Avenue & Eleventh Avenue
- Price: $5,350,000
- CC: $4,368
- RE Taxes: $55
- 4 Rooms
- 2 Bedrooms
- 2.5 Baths
- 1,774 ASF [165 SM]
- $3,016 APPSF [$32,462 APPSM]
- Condo
- Full Service
- High-rise
- 90% Financing Allowed
- Pets Allowed
Apartment Features
- Dual Sinks
- En Suite Bath
- Soaking Tub
- Stall Shower
- Walk-In Closet
- Separate Dining Area
- Exposures: North & West
- Eat In Kitchen
- Gourmet Kitchen
- Windowed Kitchen
- Center Island Kitchen
- Open Kitchen
- Corner Apartment
- Entry Foyer
- Powder Room
- Split Bedrooms
- Hudson River View
- Central Air
- Washer/Dryer
- High Ceilings
- Dishwasher
Property Media
Broker Summary
A DISTINGUISHED ADDRESS.
Fifteen Hudson Yards occupies a prime position on the Public Square and Gardens at the center of Hudson Yards, directly on the High Line and adjacent to The Shed, the forthcoming center for artistic invention. Here, residents will take advantage of the unique lifestyle that Hudson Yards will offer - integrating the finest shopping, dining, arts, culture, fitness and innovation with the highest standards of residential design, services and construction - just moments from West Chelsea's unique combination of art galleries, museums, restaurants, schools and the spectacular Hudson River Park.
Panorama Residence 71D is a spacious two bedroom residence of 1,747square feet with ceilings up to 10'10" and spectacular sunset views of the Hudson River. The great room features a windowed open kitchen with a unique free-standing marble island, custom oak wood cabinetry and Miele appliances. The master bedroom suite features two large walk-in closets and a luxurious master bath. A second bedroom with en-suite bath, gracious entry foyer, utility room with side-by-side washer dryer, and a powder room for guests make this a truly exceptional home.
Designed by Diller Scofidio + Renfro in collaboration with Rockwell Group, Fifteen Hudson Yards offers residents over 40,000 square feet of amenities on three floors. Floor 50 has been devoted to the full range of fitness and wellness opportunities, including an aquatics center with a 75-foot long three-lane swimming pool, a 3,500 square foot fitness center designed by The Wright Fit, private studio for yoga, stretching and group fitness classes, private spa suites with treatment rooms, and a beauty bar for hair and makeup services. Floor 51 features two corner private dinner suites including wine storage and tasting rooms, lounge with breathtaking Hudson River views, club room with billiards tables, card tables and large-screen TV, a screening room, business center, golf club lounge, and an atelier with communal working table and lounge seating. A 24-hour attended lobby, doorman and concierge provide residents with an unparalleled suite of services.
The complete offering terms are in an offering plan available from sponsor. File No. CD15-0325. Sponsor: ERY South Residential Tower L.L.C., c/o The Related Companies, L.P., 30 Hudson Yards, New York, New York 10001. Sponsor reserves the right to make changes in accordance with the terms of the Offering Plan. Equal Housing Opportunity.
Fifteen Hudson Yards occupies a prime position on the Public Square and Gardens at the center of Hudson Yards, directly on the High Line and adjacent to The Shed, the forthcoming center for artistic invention. Here, residents will take advantage of the unique lifestyle that Hudson Yards will offer - integrating the finest shopping, dining, arts, culture, fitness and innovation with the highest standards of residential design, services and construction - just moments from West Chelsea's unique combination of art galleries, museums, restaurants, schools and the spectacular Hudson River Park.
Panorama Residence 71D is a spacious two bedroom residence of 1,747square feet with ceilings up to 10'10" and spectacular sunset views of the Hudson River. The great room features a windowed open kitchen with a unique free-standing marble island, custom oak wood cabinetry and Miele appliances. The master bedroom suite features two large walk-in closets and a luxurious master bath. A second bedroom with en-suite bath, gracious entry foyer, utility room with side-by-side washer dryer, and a powder room for guests make this a truly exceptional home.
Designed by Diller Scofidio + Renfro in collaboration with Rockwell Group, Fifteen Hudson Yards offers residents over 40,000 square feet of amenities on three floors. Floor 50 has been devoted to the full range of fitness and wellness opportunities, including an aquatics center with a 75-foot long three-lane swimming pool, a 3,500 square foot fitness center designed by The Wright Fit, private studio for yoga, stretching and group fitness classes, private spa suites with treatment rooms, and a beauty bar for hair and makeup services. Floor 51 features two corner private dinner suites including wine storage and tasting rooms, lounge with breathtaking Hudson River views, club room with billiards tables, card tables and large-screen TV, a screening room, business center, golf club lounge, and an atelier with communal working table and lounge seating. A 24-hour attended lobby, doorman and concierge provide residents with an unparalleled suite of services.
The complete offering terms are in an offering plan available from sponsor. File No. CD15-0325. Sponsor: ERY South Residential Tower L.L.C., c/o The Related Companies, L.P., 30 Hudson Yards, New York, New York 10001. Sponsor reserves the right to make changes in accordance with the terms of the Offering Plan. Equal Housing Opportunity.
Building Details
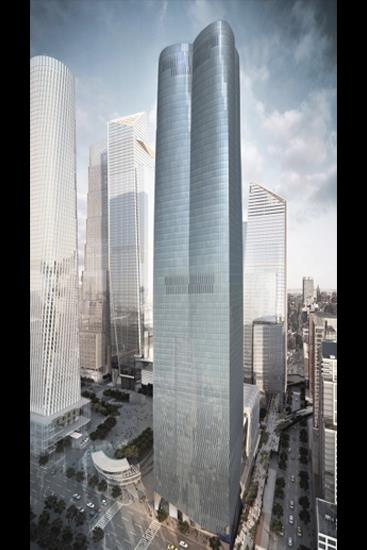
- Ownership Condo
- Service Level Full Service
- Access Elevator
- Financing Allowed 90%
- Pet Policy Pets Allowed
- Building Type High-rise
- Age Post-war
- Year Built 2019
- Floors/Apts 88/286
Neighborhood
Your Agent

Mortgage Calculator
Listing courtesy of Corcoran

