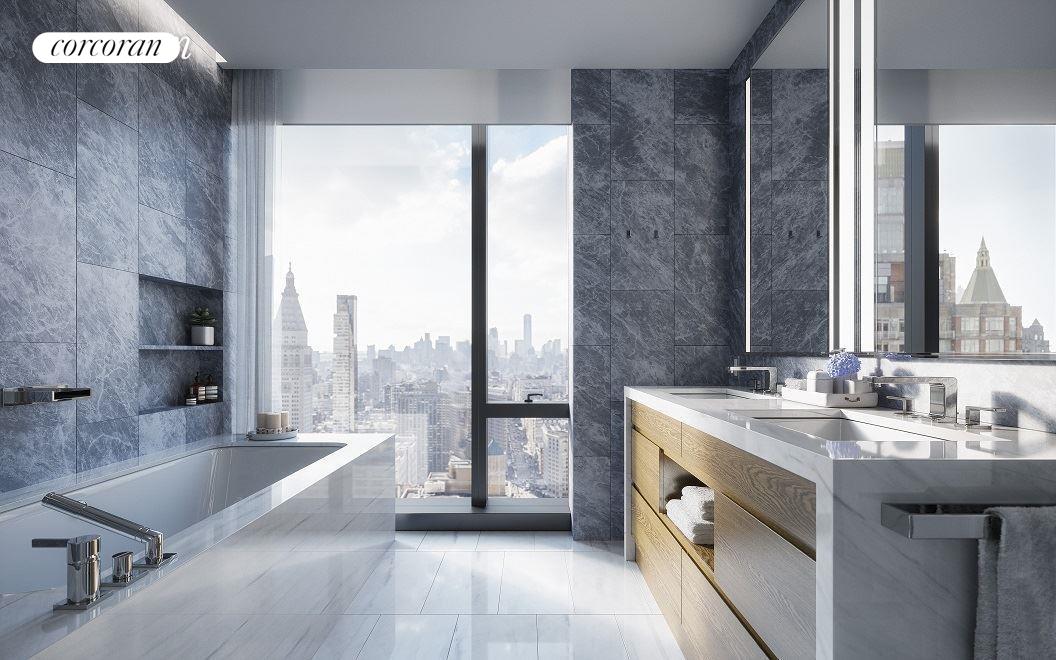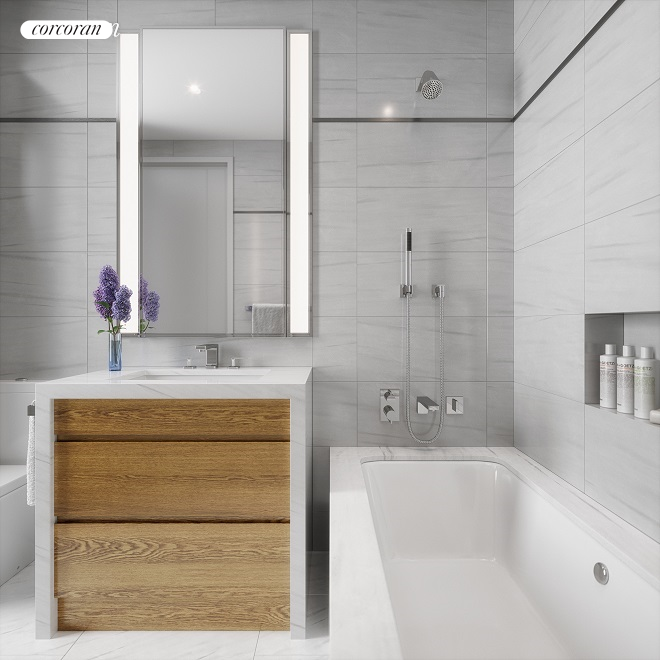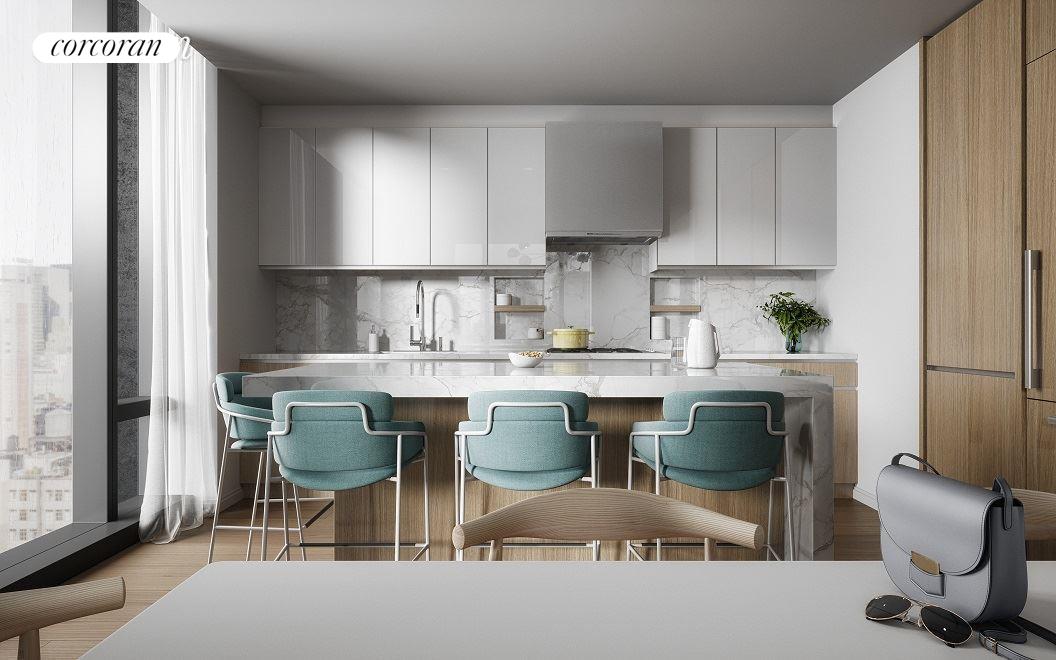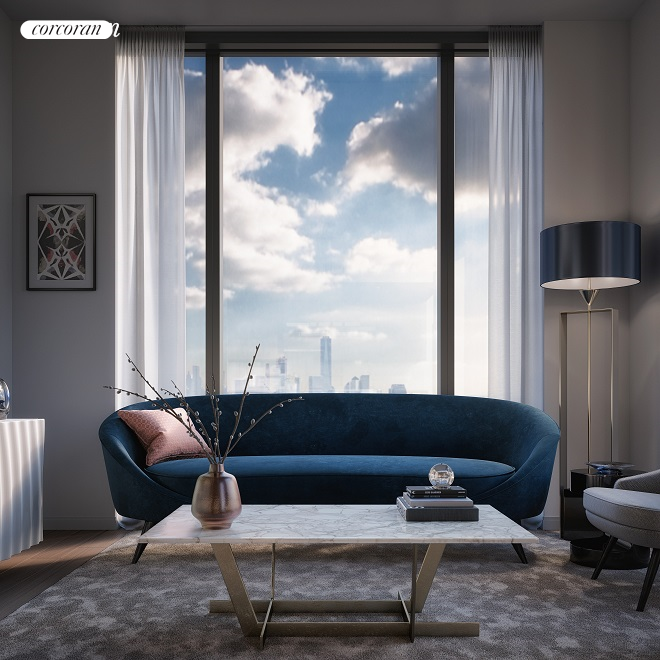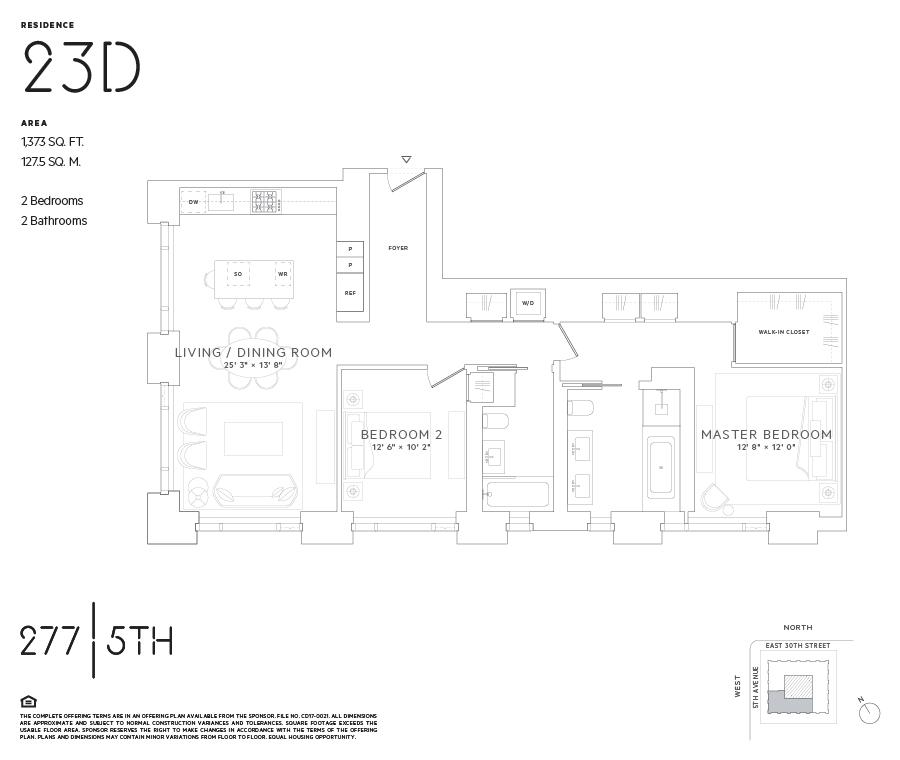277 Fifth Avenue, 23-D
Manhattan, NoMad
East 29th Street & East 30th Street
- Price: $3,430,000
- CC: $1,977
- RE Taxes: $1,810
- 4 Rooms
- 2 Bedrooms
- 2 Baths
- 1,373 ASF [128 SM]
- $2,498 APPSF [$26,890 APPSM]
- Condo
- Concierge
- High-rise
- 90% Financing Allowed
- Pets Allowed
- Dual Sinks
- En Suite Bath
- Heated Floors
- Marble Bath
- Soaking Tub
- Stall Shower
- Windowed Bath
- Abundant Closets
- Walk-In Closet
- Separate Dining Area
- Exposures: South & West
- Eat In Kitchen
- Pantry
- Center Island Kitchen
- Open Kitchen
- Wine Cooler
- Corner Apartment
- Dressing Room
- Entry Foyer
- City View
- Skyline View
- Central Air
- Washer/Dryer
- High Ceilings
- Dishwasher
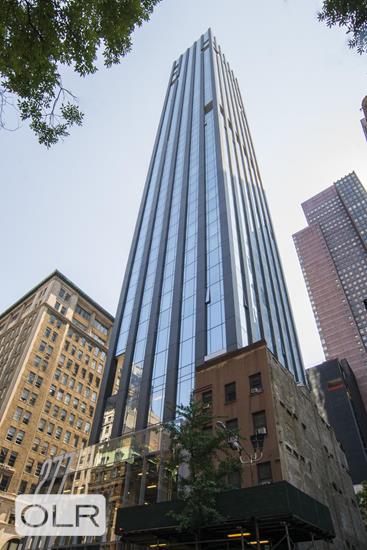
- Ownership Condo
- Service Level Concierge
- Access Elevator
- Financing Allowed 90%
- Pet Policy Pets Allowed
- Building Type High-rise
- Age Post-war
- Year Built 2018
- Floors/Apts 55/129

Listing courtesy of Corcoran


