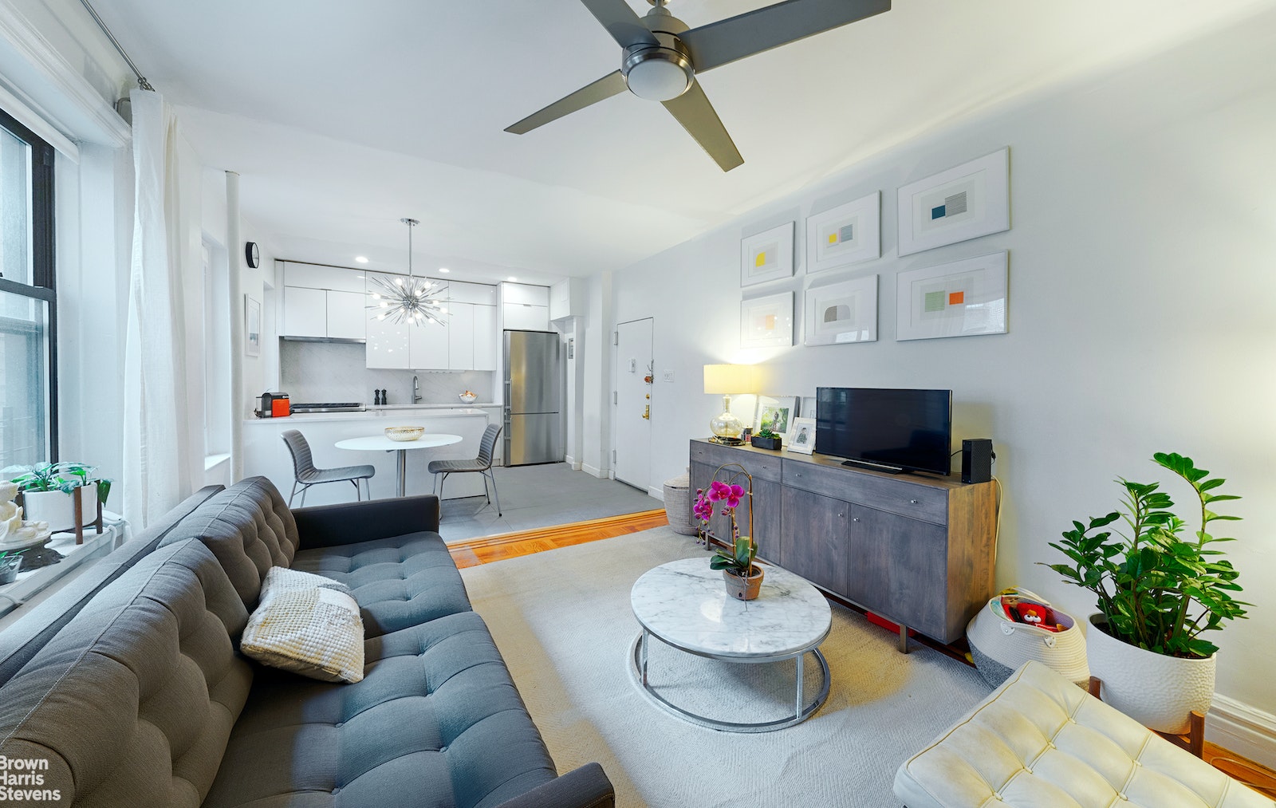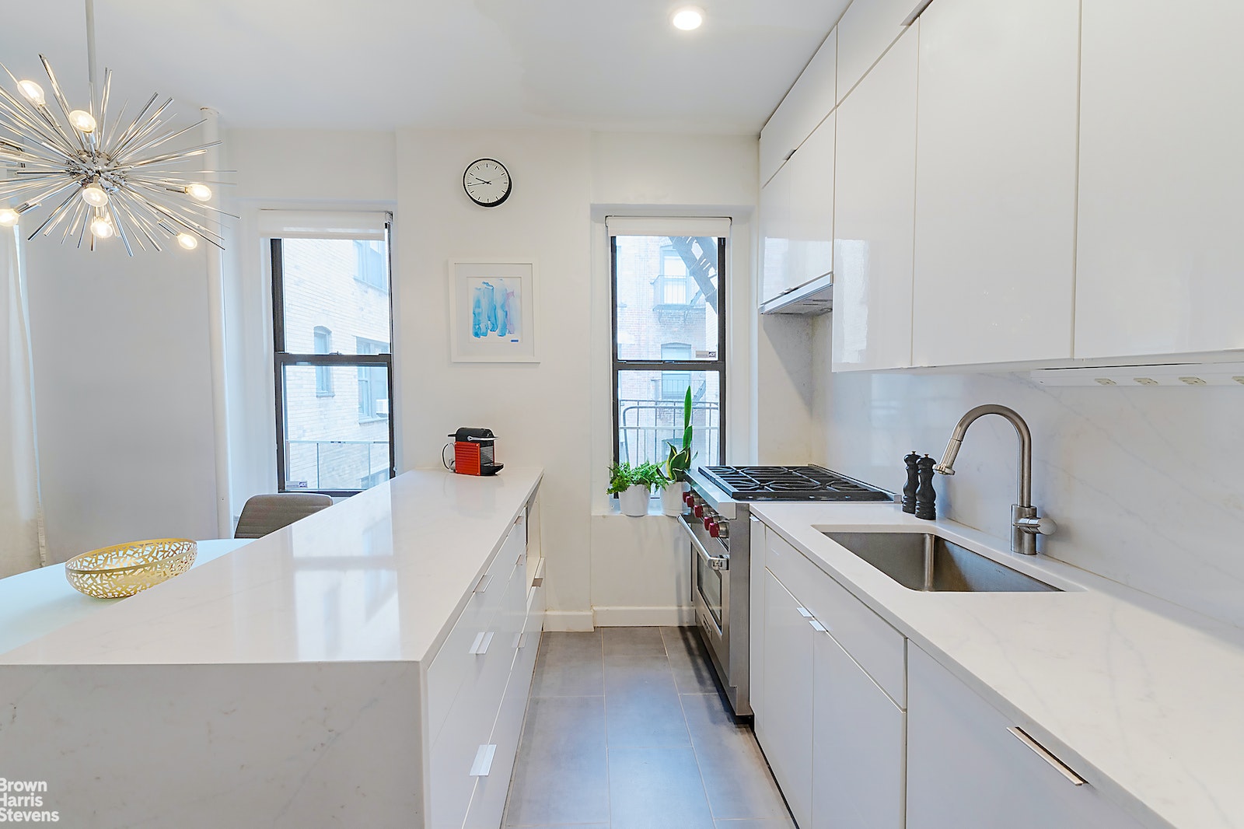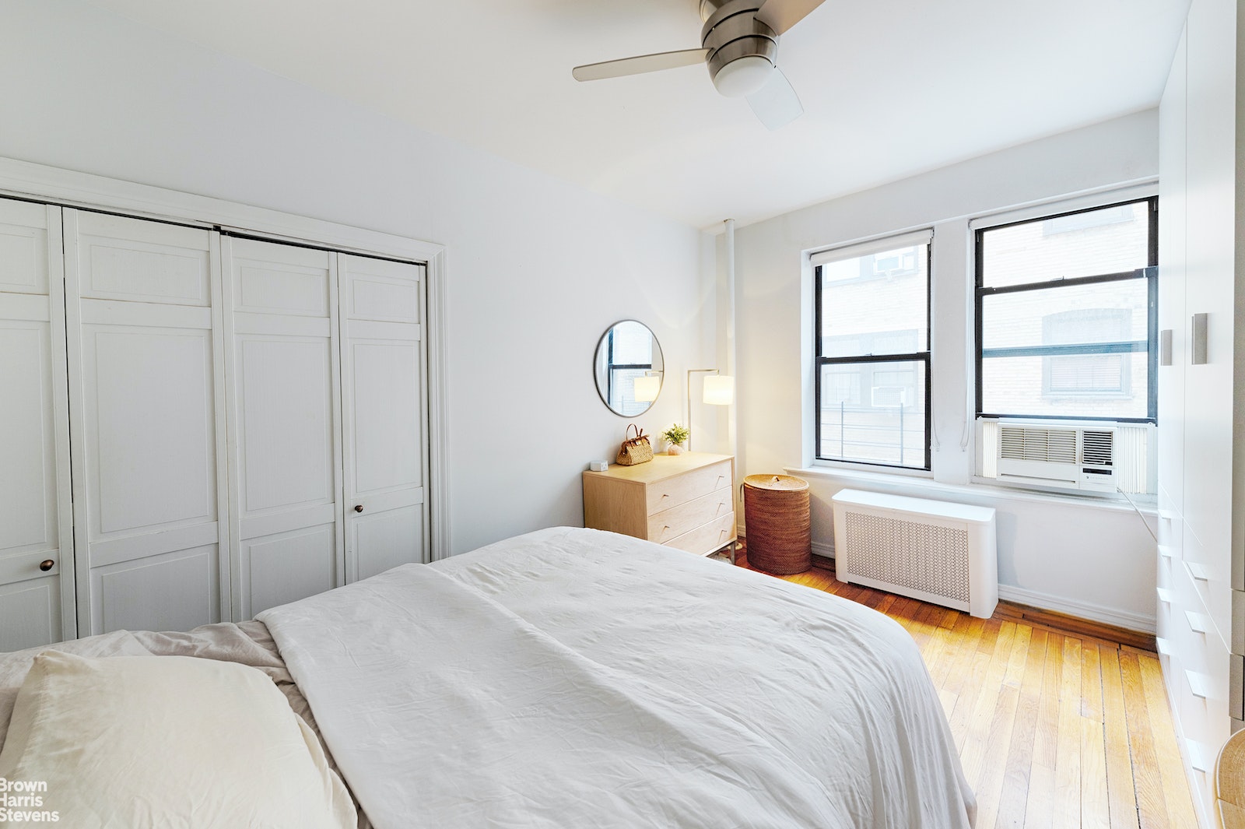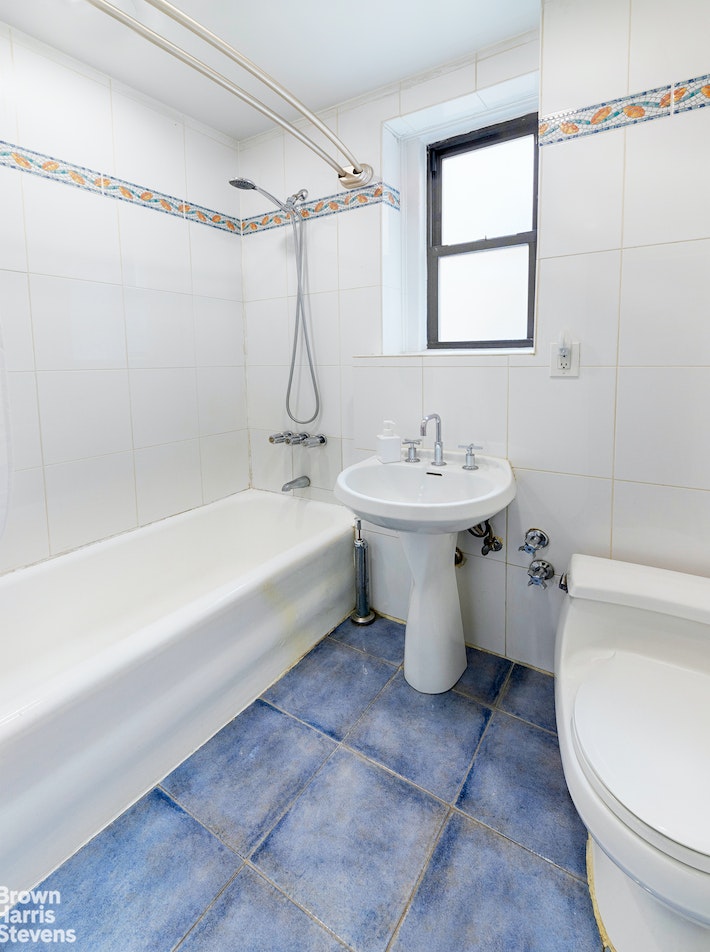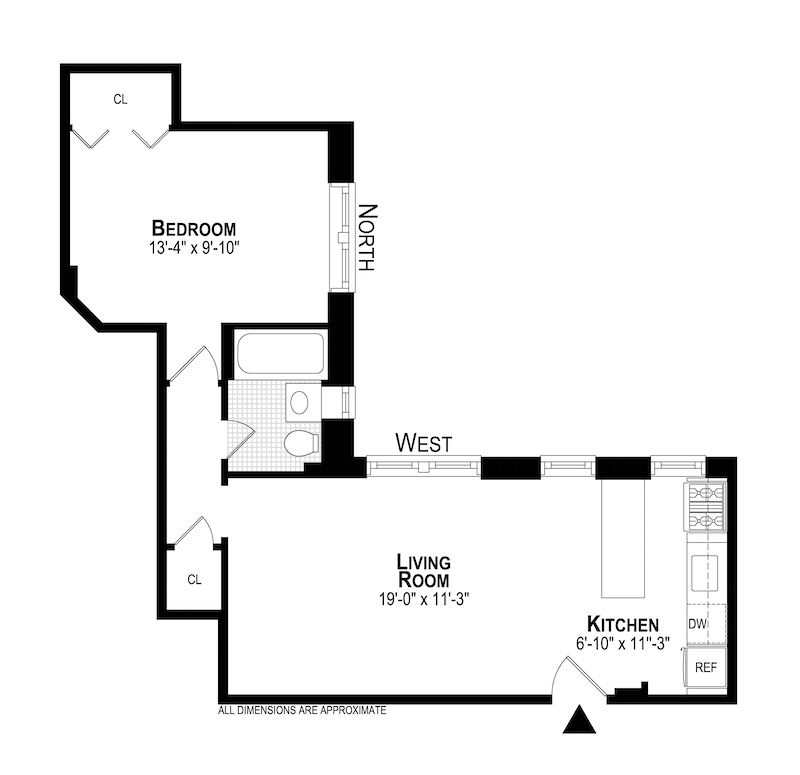315 East 77th Street, 4-J
Manhattan, Upper East Side
Second Avenue & First Avenue
- Price: $550,000
- Maint: $1,260
- 3 Rooms
- 1 Bedroom
- 1 Bath
- Co-op
- Video Intercom
- Low-rise
- 80% Financing Allowed
- Pets Allowed
315 East 77th Street is a boutique coop on the quiet and friendly Upper East Side Street. There is a beautiful new roof deck, a temperature-controlled Art Deco lobby, a renovated elevator, private storage a common laundry room, a bike room and a live-in super. Pets are welcome here.

- Ownership Co-op
- Service Level Video Intercom
- Access Elevator
- Financing Allowed 80%
- Tax Deductability 70%
- Pet Policy Pets Allowed
- Building Type Low-rise
- Age Pre-war
- Year Built 1928
- Floors/Apts 6/60

Listing courtesy of Brown Harris Stevens Residential Sales LLC

